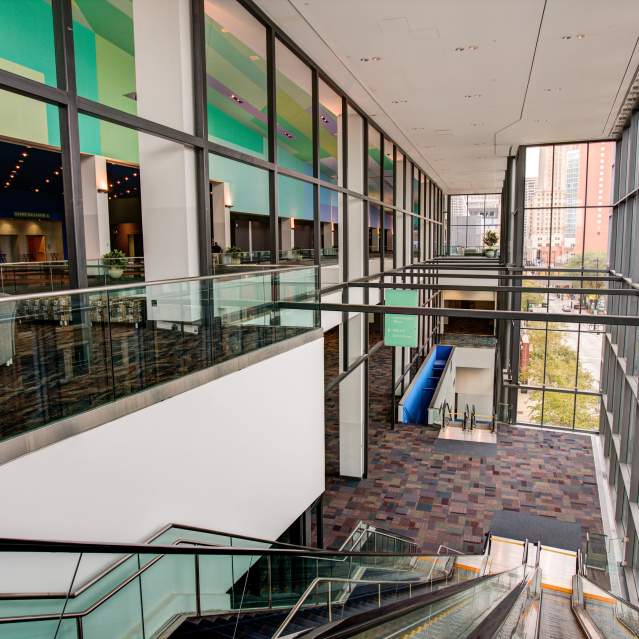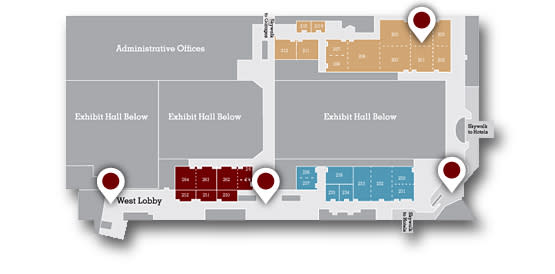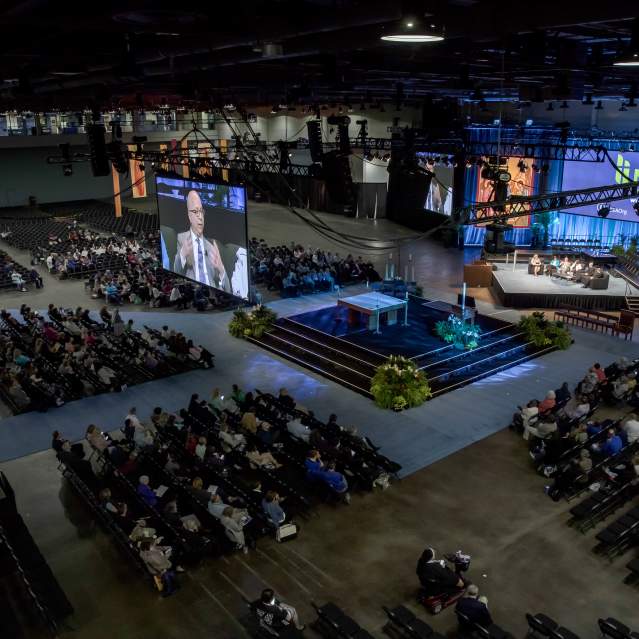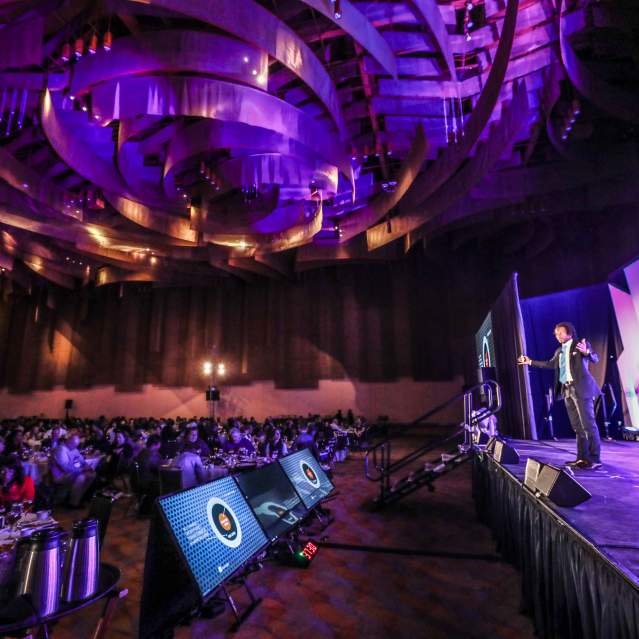Duke Energy Convention Center Floor Plans: Level 2
Explore the Level 2 Meeting Space
Level 2 of the Duke Energy Convention Center features 30 deluxe meeting rooms with the flexibility to accommodate groups of 24 to 4,100. Each room has full telecommunications connectivity with individually controlled sound and lighting that welcomes creative event plans. Level 2 is also the place to go for an optional exhibit hall overlook and connections to Cincinnati's Skywalk system that links the Duke Energy Convention Center to surrounding hotels and parking garages.
- 31 deluxe meeting breakout rooms at 45,440 sq. ft. with planning flexibility to accommodate groups of 24 to 4,100
- Fully carpeted
- Lighting - Fluorescent lamps and dimmable incandescent flood lamps
- Individually controlled room temperature, sound, and lighting
- Sound abatement wall treatment
- Optional exhibit overlook
- Three pedestrian connections to Cincinnati's Skywalk system, hotels, and parking garages
North Meeting Rooms 200-213
|
Room No. |
Sq. Ft. |
Ceiling |
Theater |
Banquet |
Classroom |
|
200 |
2,890 |
16' |
330 |
180 |
192 |
|
201 |
1,872 |
16' |
220 |
110 |
128 |
|
202 |
1,344 |
16' |
112 |
60 |
60 |
|
203 |
1,320 |
16' |
126 |
60 |
60 |
|
204 |
1,820 |
16' |
220 |
110 |
128 |
|
205 |
2,610 |
16' |
286 |
180 |
160 |
|
206 |
3,705 |
16' |
450 |
250 |
264 |
|
207 |
1,178 |
16' |
136 |
60 |
72 |
|
208 |
1,178 |
16' |
136 |
60 |
72 |
|
200-208 |
17,917 |
16' |
2,016 |
1,070 |
1,136 |
|
209 |
690 |
16' |
60 |
40 |
32 |
|
210 |
690 |
16' |
60 |
40 |
32 |
|
211 |
1,630 |
16' |
180 |
90 |
96 |
|
212 |
1,722 |
16' |
180 |
90 |
96 |
|
213 |
790 |
16' |
72 |
40 |
32 |
West Meeting Rooms 250-264
|
Room No. |
Sq. Ft. |
Ceiling |
Theater |
Banquet |
Classroom |
|
250 |
1,148 |
16' |
100 |
60 |
56 |
|
251 |
960 |
16' |
100 |
60 |
56 |
|
252 |
1,120 |
16' |
100 |
60 |
56 |
|
260 |
775 |
14' |
80 |
40 |
40 |
|
261 |
775 |
14' |
80 |
40 |
40 |
|
262 |
1,692 |
14' |
200 |
90 |
84 |
|
263 |
1,833 |
16' |
200 |
90 |
84 |
|
264 |
1,880 |
16' |
200 |
90 |
84 |
|
260-262 |
3,170 |
16' |
360 |
170 |
164 |
|
263-264 |
3,550 |
16' |
400 |
180 |
168 |
South Meeting Rooms 230-238
|
Room No. |
Sq. Ft. |
Ceiling |
Theater |
Banquet |
Classroom |
|
230 |
1,145 |
16' |
128 |
60 |
60 |
|
231 |
1,085 |
16' |
128 |
60 |
60 |
|
232 |
2,500 |
16' |
297 |
150 |
144 |
|
233 |
2,100 |
16' |
231 |
100 |
120 |
|
230-233 |
6,880 |
16' |
784 |
370 |
384 |
|
234 |
850 |
16' |
84 |
40 |
40 |
|
235 |
820 |
16' |
80 |
40 |
40 |
|
236 |
1,500 |
16' |
150 |
80 |
72 |
|
237 |
864 |
16' |
96 |
50 |
40 |
|
238 |
850 |
16' |
93 |
50 |
40 |
Thank you for considering Cincy for your next meeting or event. Our sales team is ready to assist you with your proposal. To get started, please choose one of the following options. Read More







